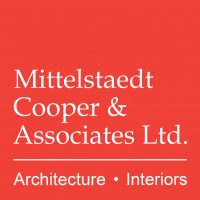Carsten Salon
Wednesday, 10 April 2019
by superadmin
We began working with Carsten Wilms in 1986. The first building we designed was a 10,000 square foot building to house the Carston Institue of Cosmetology in Tempe, Arizona. In 1999, we designed the Carsten Salon (pictured) located in the Tempe Centerpoint Complex.
Little Colorado Medical Center
Tuesday, 09 April 2019
by superadmin
Several years ago, Mike Loven of Loven Construction Inc. – also a great client – asked us to assist his firm and his client in designing a 14,000 square foot addition to this regional hospital’s emergency department. The addition features seven treatment rooms, two trauma rooms, and a heliport above the building as many patients
The Village at Mayo
Tuesday, 08 November 2016
by superadmin
Following the construction of the Hospice of the Valley building on the Mayo campus, we were fortunate to be asked to design a hospitality campus for patients and their family to reside while receiving treatment. In order to keep the areas “feeling like home”, we master-planned ten separate multifamily houses or “Casitas.” We designed the
Jacor Partners
Tuesday, 08 November 2016
by superadmin
The principals at Jacor Partners have been great Clients for many years. They are involved in numerous project types and the projects shown here are a small sample of the retail and office work we’ve completed for them.
Hospice of the Valley
Thursday, 03 November 2016
by superadmin
We were referred to Hospice of the Valley by a Hospice board member who toured a home we had designed in Paradise Valley. This building on the Mayo Hospital campus takes advantage of a great site and features private patios off of each patient room. Designing a structure of this significance for end-of-life patients is
- 1
- 2

